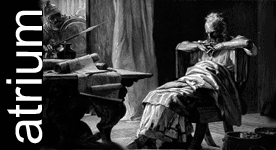From the Times:
Archaeology consists of putting together fragments of the past: a bit like doing a jigsaw puzzle with only a tenth of the pieces and no picture. The solution to just such a puzzle in the Roman city of Calleva Atrebatum at Silchester has been proposed, based on scattered pieces of carved stone that may document a palace of Nero's time.
Numerous finds of architectural fragments, often made from Purbeck marble and other decorative stones, have been made at Silchester, near Basingstoke, ever since excavations began there nearly 150 years ago. The problem has been, Professor Michael Fulford explains in a new study, that “for the most part their provenance and precise context are not clear”.
What has become increasingly apparent, however, is that many of these fragments are of a surprisingly early date: not from the demolition of Calleva's public buildings of the third century and later, but from foundation levels underlying them, from structures already long vanished at the time of the city's greatest prosperity.
Corinthian capitals and columns found in earlier years were assumed to be associated with the basilica on one side of the forum, the civic centre of Calleva, but Professor Fulford notes that finds of similarly monumental masonry, made from Bath stone, predate early Roman timber buildings in his current Insula IX excavations. One wall of flint and chalk “clearly predates overlying timber buildings of late first or early second-century date”.
This is earlier than the forum basilica, and the 19th-century excavators of the Society of Antiquaries did not explain how so much material, thought to derive from the decoration and finishing of the basilica, came to be buried at such an early stage of its construction.
Professor Fulford now believes that it came from the disturbance of earlier remains when the basilica was built, and that a large early building lay near or under its west range. Three pieces of tile stamped with the name and titles of Nero suggest a substantial construction between AD64 and AD68.
Bringing together old and new evidence for early monumental stone buildings in central Silchester, Professor Fulford proposes an area roughly 240 by 100 metres (780 by 360 feet); at 2.64 hectares (6.6 acres) similar to the area occupied by the successive Roman palaces at Fishbourne near Chichester. The stonework is, he says, similar to that from Fishbourne, and he concludes that what stood in Calleva in the seventh decade of the first century AD was indeed a palace.
Timber structures of the same date stood near by, which “tends to reinforce the idea that the priority in high-status building at this time was to benefit an individual and his family, rather than the inhabitants of Calleva as a whole. The most likely explanation is accommodation appropriate to an individual of high rank, in this case, presumably, the client king.”
The king in question seems to have been Cogidubnus, known from an inscription at Chichester and from a passage in Tacitus's Agricola, who was a loyal ally of the Romans. There is as yet nothing to associate him explicitly with Silchester, Professor Fulford notes; but the town would seem to have been the ancient and focal point of the Atrebatic kingdom, and, with the possible exception of Canterbury, “the only major nucleated settlement south of the Thames at the time of the Roman invasion of AD43.”
What would have induced Nero to build Cogidubnus a splendid palace? After the rebellion of Boudicca in AD60, which left London and Colchester in smoking ruins, securing the continuing loyalty of this powerful client king might have been considered politically sensible, and a wise precaution to ensure stability in the South East. There is a notable lack of investment in the devastated cities immediately after the crushing of the revolt, and “it could be argued that the strategic priority for Nero was to demonstrate his gratitude to those who had given him support,” Professor Fulford argues.
The Fishbourne palace has long been associated with Cogidubnus, and his realm may well have reached south to the Channel and also west to Bath. Peace over this area would have been vital while military control was reimposed.
After Cogidubnus's death, his Silchester palace was replaced by the forum basilica, but at Fishbourne a more compact but more splendid palace arose: whether it remained in his descendants' hands, or became the seaside retreat of a Roman official, remains to be seen.
Minster goes 3D
High technology and medieval architecture have come together high in the roof of York Minster. A mason's “tracing floor”, on which designs for parts of the minster were inscribed at full scale, has been mapped using three-dimensional (3D) laser scanning.
“The floor is one of only two surviving medieval tracing floors,” said Michael Lobb of Birmingham Archaeology.
“Numerous full-size designs include tracery for windows in the Lady Chapel in York Minster and at St Michael-le-Belfry church.”
“It is an amazing and little-known treasure of York Minster, hidden away above the vault of the Chapter House passage and normally quite inaccessible,” said Dr Peter Addyman, former director of the York Archaeological Trust.
“It allows us to get sub-millimetre accuracy in the recording of lines: we hope to identify the earliest tracery designs, which may date to the construction of the nave in the late 13th century.”
