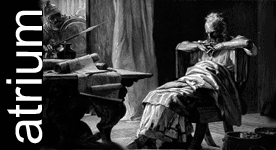From Kathimerini:
Earthquakes were responsible for the destruction of a Minoan settlement on the island of Karpathos. That was the conclusion drawn following excavations conducted last year at Fournoi Afiatis on Karpathos under the direction of Manolis Melas, a professor of archaeology. The dig was part of a research program by the Dimokritio University of Thrace.
The ceramic fragments scattered about the fields facing the buildings and stratigraphic data showed that the area to the northeast of the settlement was first used in the Minoan palatial era.
But the excavation revealed that some 2,000 years later, at the end of the Late Roman period, the area was again in use.
The dig began in 2001 and uncovered the remains of stone foundations and the floors of two houses and also of farm walls from the same period.
As the excavator said: “It was a low, even elevation running northwest of a compact fallen stone roof, opposite which was built a light, ellipse-shaped, inclined supporting wall. The sides of the flat area meet a supporting wall made of carved rocks that was probably part of a rectangular surrounding wall.” In the breach running lengthwise at the front of the roof can be seen an area used for multiple purposes in the Minoan palatial age. Among the finds is a section of cobbled area and paved area with part of the ancient dirt floor.
There were also two or three millstones, dozens of stone fragments of different sizes but the same texture as the fallen roof which, according to Melas, “indicates the processing of building materials.”
The first phase of the settlement is estimated to have come to an end somewhere near the end of the palatial period, probably during the course of a major earthquake, possibly the same one that caused the rock to fall on the roof of the house that was discovered last year, making the roof fall suddenly, crushing the remaining structures and equipment.”
The second phase seems to have started with some work to protect and adapt the area facing the fallen roof, where the one-sided wall was built. The foundations of another wall and two more transverse walls show they belong to a plan to surround the area with stone walls, probably to cater to new activities.
“The area below and to the southwest of the roof is one of the most suitable in the settlement for residence and everyday activities,” said Melas.
The presence of humans is confirmed by the infrastructure and the floor surfaces as well as the ceramics.
The excavators have discovered interesting architecture, including some evidence of a Minoan structure, possibly roofed. A low rocky wall stretches from the southern corner of the site and in front of a later post, where it seems to form the base of a main wall, a row of plaque-shaped stones fitted on top of one another.
The dividing wall, which intersects the others at right angles, is an interesting way of supporting the roof that is familiar from traditional architecture of the area and the Minoan building in the center of the settlement. The surrounding wall, which appears to have been used to fence in animals, is well built and ends with a massive conglomerate post which evidently served as entrances in the Roman era and seem to have been “implanted” into the Minoan foundations, Melas explained. The transverse wall which meets it and the fallen roof fell during an earthquake, probably in the late Roman period.
